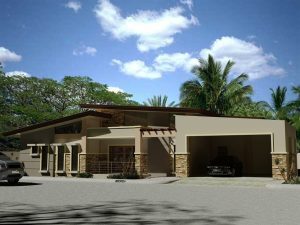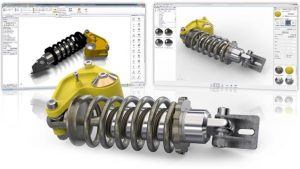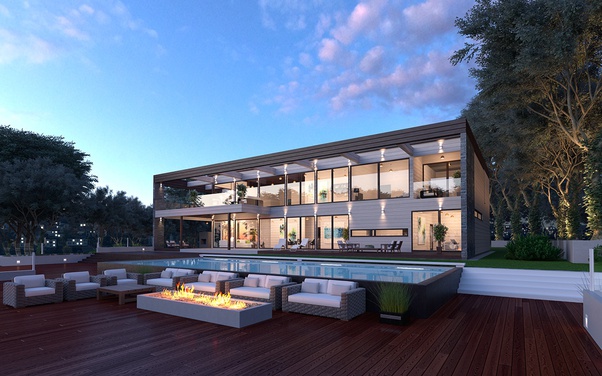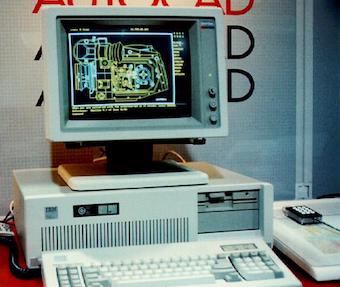How To Buy A New PC or Mac For AutoCAD

Computer Aided Design applications are used in a variety of fields for design and engineering including architecture such as buildings and bridges, plumbing systems, schematic diagrams, computer chips, mechanical components, process plant facilities, and many others. This software is typically used by designers, drafters, architects and engineers – the AEC, or Architecture, Engineering & Construction industries. The range of CAD software is very broad, with specialized programs for practically every facet of a design process, and an architect or engineer may use several different programs in a normal workday. The scope of this document will be primarily focused on AutoCAD by AutoDesk, one of the leading applications used for 2D CAD, 3D modeling, and basic rendering and animation. Much of the information covered within this document can be applied to other AEC and 3D modeling applications with similar functionalities.
These many different areas of the CAD design process require workstations that may have vastly different configuration requirements. Large projects are typically divided up between multiple designers, then the projects may be merged together and rendered, where a realistic 3D rendering is created to give a product team or client a clear vision of the conceptual design, relative to a plotted two-dimensional drawing. The appropriate configuration of the CAD user’s workstation will vary based on which part of the design process the workstation will be primarily used for. Some users work primarily in 2D, some draft in 2D then create 3D models, and some users will use workstations tasked with creating high-quality photorealistic 3D renders for architectural visualizations or even 3D animations and walkthroughs.

Photorealistic Render in AutoCAD
When considering professional workstation requirements and making hardware recommendations, it’s good to keep in mind that CAD applications typically cost between $1,500 to in excess of $10,000 per license.
AutoCAD Terminology
- DWG
- The standard drawing file format for saving AutoCAD-based vector graphics.
- Vector Graphics
- Computer made image that is made up of points, lines, and curves based upon mathematical equations, rather then number of pixels, and can be scaled infinitely, without loss of fidelity÷.
- Object
- Graphical elements, such as text, dimensions, lines, circles, etc.
- Photorealistic Rendering
- 3D Rendering of the project that resembles a photograph.
- Specialized Toolsets
- Included with AutoCAD, toolsets include objects, styles, parts, features, and symbols to work with when drafting.
Hardware Configuration
It is important to ensure a computer is configured properly to run CAD applications. Incorrectly configuring a new machine may cause a variety of issues including but not limited to:
- Poor performance when zooming or panning a drawing, such as slow, stuttering, jumpy or otherwise not smooth and fluid movement.
- Slow performance when switching between layouts.
- Commands run slowly or hang after executed.
- Object selection lag.
- Slow or jerky mouse movements.
The Processor
For reference, tasks that scale their workloads across multiple cores are termed “multi-threaded” and tasks that can’t be scaled across multiple cores, and instead operate mostly on one or two cores are considered “single-threaded” or “minimally-threaded.” It’s a common misconception that software programs in their entirety are either single-threaded or multi-threaded, and while often that can be the case, complex creative design and engineering applications often have a mixture of tools that can vary in the way they utilize processor cores. This is an important concept to understand, as how the user actually works with the applications, and the specific tools within they actually use, should determine their best hardware choices.
Most of the functionality in popular CAD applications like AutoCAD will benefit from higher clock-speeds (GHz) rather than lower clock-speed high-core-count processors. Some functions, like photorealistic rendering, which is a process of generating a high-quality and accurate photorealistic 3D images from 3D CAD drawings will greatly benefit from multiple CPU cores. The CAD user should seek a balance of number of cores and GHz to achieve the best performance throughout the CAD design workflow.
This balance must be achieved because, quite often, due to power consumption and thermal constraints, there is usually a trade-off between the number of cores in a CPU and clock speeds.
The popular and freely available CAD benchmark Cadalyst tests four performance areas to simulate the typical workloads of a CAD workstation: 3D Graphics, 2D Graphics, Disk, and CPU performance. Photorealistic rendering isn’t one of the areas tested in the benchmark, as the typical CAD drafting workstation wouldn’t be expected to be tasked with that function very often. Cadalyst is one of the very few CAD benchmark suites available to assess CAD workstation performance.
Benchmark tests show, with regards to 2D drafting functions, a 4-core, 4.2 GHz (4.5 GHz turbo) i7 scored 41.3% faster than an 8-core 3.2 GHz (3.7 GHz turbo) i7 processor.
With regards to 3D on-screen (viewport) modeling (not to be confused with photorealistic rendering), the 4-core 4.2 GHz (4.5 GHz turbo) i7 scored 21% faster than the 8-core 3.2 GHz (3.7 GHz turbo) i7 processor.
With regards to photorealistic rendering, certain factors may come into play with regards to performance from hardware. Most CAD applications, including AutoCAD, include a built-in render engine, the software that actually performs the high-resolution high-quality render of the 3D image. In the case if AutoCAD, that render engine is called Rapid RT. Users can also choose from a variety of third-party render engines for use with AutoCAD. They might choose to do this for various reasons, including render quality, creative control, and performance.

Currently, render engines will either perform the render using the CPU, or GPU, and as far as AutoCad is concerned, not both. Render engines for other CAD and related apps, like SolidWorks and 3DS MAX for example, may use render engines that utilize both the CPU and GPU together, a featured called Hybrid Rendering.
To put these benchmark scores in perspective, the quad-core i7 completed the render benchmark in three minutes. It should be noted, however, that it is not unheard of for high-resolution, high-quality renders of large real-world projects to take many hours to complete.
Most AutoCAD users will use Rapid RT for rendering, which is a CPU-based render engine. When using CPU-based rendering, high core-count is important. For example, in a CPU rendering benchmark, the 8-core 3.2 GHz i7 (3.7 GHz turbo) scored 48.5% faster in total render time than the 4-core 4.2 GHz (4.5 GHz turbo) i7. The higher the clock-speed of the high-core count processor, the faster the rendering.
It should be noted that actual rendering will likely be small component of the actual CAD designer’s workflow, if at all, and in a professional setting the rendering might be performed on a separate purpose-built render workstation. While a 4-core processor is the practical minimum that should be considered when configuring any CAD workstation, clock-speed is usually more important than the number of cores. Higher core-count is fine, and might be desirable when the workstation will also be tasked with photorealistic image rendering, but generally not at any significant expense of clock-speed.
The Graphics Card

The effect on performance a particular GPU selection has much to do with the way in which a particular CAD designer works, what specific tools they use, and what render engines they use (if at all), such as discussed in the CPU portion of this document.
When discussing graphics cards for certain professional applications, its helpful to understand differences between consumer/gaming cards and “workstation” graphics cards, especially with regards to applications that involve engineering, architecture, and scientific applications. Consumer/Gaming cards found in today’s Macs include such GPUs as Intel UHD Graphics, Intel Iris Plus, AMD Radeon Pro and Radeon Vega Graphics. Workstation-class graphics included in today’s Macs are Radeon FirePro, and soon to be Radeon Vega II in Mac Pro. Nvidia Quadro Graphics, also workstations GPUs, may be available via external GPU (eGPU) solutions. The differences between the two classes of GPUs come down to differences in hardware (primarily support for ECC RAM), driver optimizations and validation, and professional software support.
Typically, when AMD and Nvidia issue driver updates for their mainstream, or consumer/gaming video cards, the improvements are often focused on performance enhancements and graphical bug-fixes for popular gaming titles and are developed jointly by the GPU manufacturers and gaming studios.
The software developers of professional applications (like Autodesk) optimize and update the workstation GPU drivers for their specific applications, and are developed in close cooperation with the GPU manufacturers. These drivers are considered certified by the pro-app developer and optimize performance, computational data integrity as well as accuracy (at a much higher development cost vs the gaming market). The latter-two may be critically important for CAD and engineering apps. The precision is especially critical when working with, for example, mechanical engineering, aircraft design, and structural load bearing projects. Workstation GPUs aren’t always necessary, but serious professional workstations for CAD and especially CAD engineering will benefit from this specialized hardware.
AutoCAD GPU system requirements:
As far as the display card is concerned, AutoCAD has specific GPU minimum performance targets for “basic” and “recommended” usage. For basic requirements, AutoDesk indicates a 1 GB VRAM video card with “29 GB/s Bandwidth.” For recommended minimum requirements, they are a 4 GB VRAM GPU with “106 GB/s” bandwidth.
To put those bandwidth figures into perspective, here are the approximate VRAM bandwidth figures for some GPUs commonly found in today’s consumer PCs and some workstations.
- Iris Plus Graphics 650 Class
- 65 GB/s
- Radeon Pro 560X
- 96 GB/s
- Radeon Pro 570X
- 217.6 GB/s
- Radeon Pro 580X
- 256 GB/s
- Radeon Vega 20
- 189.4 GB/s
- Radeon Pro Vega 48/56/64/64X
- 402.4 GB/s
Based on memory bandwidth requirements alone for AutoDesk’s “recommended” requirements, such cards such as the AMD Radeon Pro 570X for desktop or Radeon Vega 20 for laptops fully meet the requirements as set forth by AutoDesk.
On the Nvidia side, a Geforce GTX 1050 with ~112 GB/s bandwidth would reach the “recommended” class, while the GTX 1030 with ~48 GB/s of memory bandwidth would exceed the “minimum” requirement class.
In general, the GPU handles drawing what’s displayed on screen for real-time manipulation by the user. 2D drafting is not benefited by the performance of the GPU, provided the GPU in question is included in the list of certified GPUs per the application developer, i.e., AutoDesk. Available benchmarks show inconsequential performance differences between graphics cards when performing 2D drawing tasks on screen. RAM and CPU configurations are much more important when working with large 2D CAD projects.
In most commercial real-time 3D CAD products, the GPU is useful for rendering the user interface alone. The GPU is responsible for drawing wireframes and the export images in the viewport.
For 3D AutoCAD, the performance of the GPU has greater impact on performance. In the context of 3D, this means the actual real-time manipulation of the CAD project on screen (called viewport rendering). The Cadalyst benchmark tests several functions; however, two functions are heavily impacted by GPU performance, and these represent some of the most important metrics in practical every-day use during 3D modeling in AutoCAD: Rotate Wireframe and Rotate Realistic models.
In this test, a Radeon Pro 580X class GPU scored about 33% faster than Intel Iris Plus class graphics. Other dedicated GPU’s, like the mid-range Radeon Pro 560X class, scored within a negligible margin of the 580X. What this indicates is dedicated graphics may provide a noticeable performance improvement in very specific circumstances when 3D-modeling in AutoCAD, but which dedicated GPU doesn’t matter much.
Photorealistic Rendering

AutoCad and other CAD applications can generate photorealistic renderings of 3D models developed within AutoCAD. This produces stunning eye-catching photorealistic presentation-quality images to visualize the appearance of a design in the real-world, such as to evaluate the aesthetic of the design and visualize spatial relationships as well as perform lighting analysis.
Users of AutoCAD and other Architecture, Engineering & Construction applications often have choices of rendering engine plug-ins available to generating the images. These rendering engines will either employ software rendering, hardware rendering, and sometimes both, known as hybrid rendering. Depending on the rendering engine used, the GPU will either have very little, or substantial, impact on rendering performance.
Most designers will use AutoCad’s built-in render engine, Rapid RT, for rendering which is purely CPU based, though there are a few GPU rendering plug-ins available for AutoCAD, such as Lumion. If an AutoCAD user will use AutoCAD for rendering, it’s helpful to discover if they use Rapid RT or a third-party rendering engine. Users of applications which feature more advanced 3D rendering capabilities such as SolidWorks, Revit and 3ds Max will have more choices of render engines that utilize the GPU for processing.
In general, when using GPU rendering engines, the faster the GPU, the faster any rendering work will be completed regardless of the scope of the project. Certain scales of rendering, as far as the complexity of the scenes, will determine what minimum GPU configurations will be required for acceptable performance.
Details of different scene complexities are outlined below, which will help in making the best GPU recommendations based on the user’s requirements:
- Simple Scenes
- Small building/interior with limited details.
- 2 GB VRAM (6GB VRAM for 4K resolution)
- Iris Plus Graphics or better. (except for 4K)
- Small building/interior with limited details.
- Moderately Complex Scenes
- Moderately detailed interior or a row of houses.
- 4 GB VRAM (6GB VRAM for 4K resolution)
- Radeon Pro 570, Vega 20 or better.
- Moderately detailed interior or a row of houses.
- Very Complex Scenes
- Large Park or part of a city, detailed to highly detailed interiors, multi-floor with interiors.
- 6 GB VRAM
- Radeon Pro 580, Vega 48 or better.
- Large Park or part of a city, detailed to highly detailed interiors, multi-floor with interiors.
- Ultra Complex Scenes
- Highly detailed city, airport, stadium, highly detailed interiors, multi-floor with interiors.
- 8 GB+ VRAM
- Vega 48 or better.
- Highly detailed city, airport, stadium, highly detailed interiors, multi-floor with interiors.
Attempting to assess relative performance between GPUs based on available published benchmarks is difficult, since there are many different rendering engines used, and some engines will benefit more from certain GPUs than others. To provide some examples, in benchmarks of ProRender, AMD’s rendering engine plug-in, a Radeon Vega 64 performed about 83% faster than a Radeon Pro 580.
Based on relative GPU performance, it might be expected that:
- Radeon Pro 580 may perform greater than 21% faster than a Radeon Pro 570.
- Radeon Pro 570 may perform 75% faster than a Radeon Pro 560.
- Radeon Vega 20 may perform about 35% faster than a Radeon Pro 560.
Differences in GPU compute performance as well as GPU memory bandwidth contribute to these performance differences.
It should be noted that some simple to moderately complex scenes or projects may render in 20-60 seconds with reasonably well configured hardware. Some very or ultra complex scenes rendered in very high resolution with elaborate lighting and effects may take hours to complete. This is important in that 40% faster, for example, might mean a few seconds, to several hours of time saved, based on the scale of the projects.
RAM
For AutoCAD, Autodesk advises a configuration with 8 GB RAM minimum, and 16 GB RAM recommended. SolidWorks recommends 16 GB minimum, 32 GB RAM recommended. For Revit, Autodesk is more detailed in the recommendations, advising:
- 4 GB RAM for single models up to 100 MB on disk
- 8 GB RAM for single models up to 300 MB on disk
- 16 GB RAM for single models up to 700 MB on disk.
These figures correspond to AutoDesk’s suggested “Rule of 20” when calculating memory requirements:
- (Amount of RAM on your computer) / 20 = (The maximum size of file you can load on your computer) – so if you have 16GB of RAM you can only go up to 800MB in file size.
- If you have three 200MB files that make up your project (a host model of 200 MB and two linked models totaling 400MB), it will take 4GB of RAM to load the host file and another 400MB to load the links; a total of 4.4GB of RAM will be needed.
Autodesk advises that the OS and other applications running on the computer also use RAM, so it’s important to account for the system when configuring RAM. Most users should consider configuring a new system with at least 16GB of RAM for general 2D drafting and 3D modeling. More may be advisable if the user runs other memory-intensive applications simultaneously.
For photorealistic rendering, a good rule of thumb is to configure 3-4 GB of RAM per core (or virtual core) to maximize the performance potential of high core-count machines. Thus, an 8-core, 16-thread Core i9 should be running 32GB RAM or more for heavy rendering projects. For a quad-core or six-core machine tasked with rendering simple to moderately complex scenes, 16 GB would be a reasonable configuration option.
Storage
Most CAD applications are straightforward with their storage requirements. Autodesk advises that installation of AutoCAD requires 4 GB of disk space. Individual projects files tend to require 1 GB and often much less disk space. Very large and ultra-complex projects can take up space on the order of hundreds of gigabytes, however a project of that size would typically be spread across multiple designer’s workstations (or a server). Autodesk also recommends that the system should have twice as much free disk space as system ram (for scratch-disk/virtual memory usage).
Conclusion
There are many different CAD applications to choose from, and a designer may use several different programs during the design process. CAD in itself is a very broad term, and projects can be very from relatively simple 2D drafting to complex 3D modeling, photorealistic rendering and animation. In general, 2D drafting benefits from higher clock speeds vs. cores, 3D modeling will benefit from high clock speeds and at least mid-range GPUs, and rendering may benefit from either high core-count CPUs and fast GPUs, or both depending on the rendering engines used. RAM should generally be configured at 16 GB, and 32 GB or more when projects are large or when rendering on high core-count workstations. Storage should likely be 512 GB or more for most professional users, though 256 GB may suffice for light workloads.
Popular CAD software includes:
2D DraftingAutoCAD LT
- Cost Effective 2D CAD for drafting, drawing, documentation.
- AutoCAD
AutoCAD includes these Toolsets:
- Electrical
- Adds electrical design features to create/modify/document control systems. Includes pale layouts, schematic diagrams, and other drawings using specialized tools.
- Mechanical
- Library of standards-based tools to create/modify/document mechanical designs for manufacturing. Automate engineering tasks such as generating machine components, dimensioning, bills of materials. Create parts, assemblies, and other drawings.
- Plant 3D
- Create schematic diagrams, plant layouts, and other drawings for plant design using specialized tools. Included plant objects templates: equipment, support, structural members.
- Architecture
- Adds features for architectural drawing, documentation, and schedules, and for automating drafting tasks. Create floor plans, sections, elevations, and other building design drawings using specialized tools
- MAP 3D
- Geospatial topology to create/maintain/communicate making and GIS information within AutoCAD drawing environment. Task-based tools to manage GIS data and aggregate with design data.
- MEP
- Draft, design, document mechanical/electrical/plumbing building systems with task-based tools.
- Raster Design
- Raster-to-vector tools to convert raster info into DWG objects. Edit scanned drawings into AutoCAD environment.
- Civil 3D
- Perform civil engineering design and create construction documentation.
- SketchBook
- Drawing and painting app for sketching ideas quickly and creating illustrations.
3D CAD Software:
- AutoCAD
- Draft and edit 2D geometry and 3D models with solids, surfaces and mesh objects
- Inventor
- 3D CAD software for product design and engineering.
- Revit
- Model-based building design. 3D visualizations/modeling.
- Can be used in lieu of AutoCAD, but 2D drafting/structural detailing isn’t as easy. Drafting tools not as powerful as AutoCAD, however 3D modeling and visualization far more powerful than AutoCAD.
- SolidWorks
- Solid Modeling application, employs “parametric” based approach, creating models via engineering terms rather than geometric. Allows 2D sketches, then extruded into 3D using powerful tools. Includes tools to simulate fluid dynamics and life cycles assessment. Not for building design/architecture.
Some of the resources used in the creation of this article include:
Lumion
https://support.lumion.com/hc/en-us/articles/360003476793
Recommended Systems for AutoCAD – Puget
AutoCAD Workstation FAQ
https://www.pugetsystems.com/recommended/Recommended-Systems-for-Autodesk-AutoCAD-134
AutoCAD Poor Performance
Octane Render w/ NVIDIA CUDA eGPU. “Octane Render 2019 is planned to run on Vulkan and therefore will be able to run on both AMD and Nvidia graphics cards.”
https://render.otoy.com/forum/viewtopic.php?f=98&t=64993
Rapid RT Render info
https://forums.autodesk.com/t5/autocad-forum/rapid-rt-render-info/td-p/7247579
More CPU Cores or Faster CPU Clocks?
https://www.cadalyst.com/cad/more-cpu-cores-or-faster-cpu-clocks-26771
What is CAD Software and what is it not?
https://www.cgdirector.com/best-pc-for-cad-autocad-solidworks/
Best Workstation Computer for 3D Modeling and Rendering
https://www.tomshardware.com/reviews/amd-ryzen-7-1800x-cpu,4951-9.html
Architecture, Engineering and Construction – AMD Radeon Pro
https://www.amd.com/en/graphics/workstation-architecture-engineering-construction-solutions
Workstation Graphics Cards Vs Gaming Graphics Cards
https://graitec.co.uk/hardware/cad-workstation-guide/workstation-vs-gaming-graphics
AutoCAD 2013: 3D Results
https://www.tomshardware.com/reviews/best-workstation-graphics-card,3493-6.html
SOLIDWORKS 2018 GPU Comparison:
Comparison of 3D computer graphics software
https://en.wikipedia.org/wiki/Comparison_of_3D_computer_graphics_software
AUTOCAD INCLUDING SPECIALIZED TOOLSETS
https://www.autodesk.com/products/autocad/included-toolsets
AMD Radeon ProRender: GPU, Multi-GPU & CPU+GPU Rendering Performance
https://techgage.com/article/amd-radeon-prorender-performance-oct-2018/

